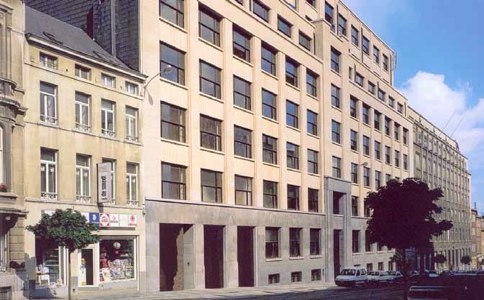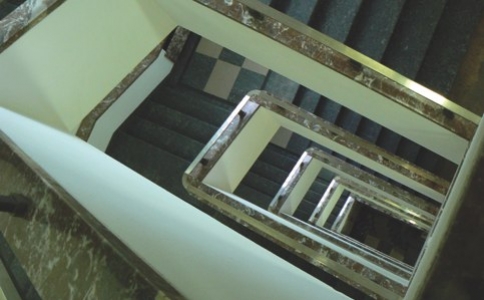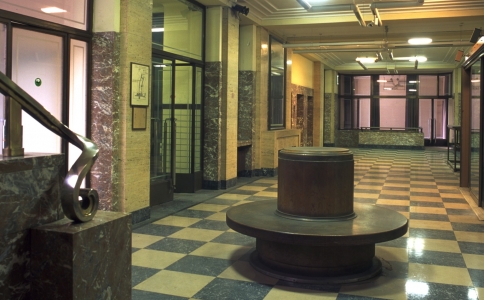A RESPONSIBLE AND
SUSTAINABLE COMMITMENT
This completely restored, unusually elegant Art Deco building of more than 25,000 m², designed by architect Michel Polak, offers today a combination of office space, loft apartments and a business centre. The gardens have been redesigned to create a communal green area, the Parc ReineVerte, and a private garden.
The beautiful layout of the corridors, the sober elegance of the reception rooms, the beauty of the bronze sash windows and the charm of the delightful observation and experimentation turrets – originally intended for research into suppressing radio interference - make this a unique, historic and important building.
- A beautiful renovation of a prestigious historic property
- A range of uses that foster urban integration and regenerate the area
- A central location (trams 25-55-56-94, metro, “gare du Nord” railway station)
- An elevated position which provides good visibility: the terraces overlook the centre and north of Brussels.
DEVELOPER : AM Rue des Palais (CIT Blaton - JCX Immo - Immo Jaspe)
Architect : Assar
CONSTRUCTION : CIT Blaton
- Total area: 25,000 m2 (31,548 m2 gross)
- Office complex (COCOF) at the rear: 14,400 m2
- M-Village business centre: 5600 m2
- Lofts and duplex apartments: 2500 m2
(last three floors)
- Social/cultural activities area: 3800 m2
- 148 parking spaces on 5 levels underground
- Private garden
- Direct access to the Reine-Verte park
In 1935, the Belgian government constructed an administrative building for the Department of Telecommunications and Telegraphs. At the time, the department was expanding as it aimed to provide complete coverage of the national telephone network. Michel Polak, a Swiss architect based in Brussels, was commissioned to undertake the project. He had previously designed a series of highly prestigious buildings such as the Art Deco Résidence Palace and Hôtel Empain on the former “Avenue des Nations” (now Avenue Roosevelt). He designed an extremely distinguished office complex of more than 25,000 m2 in the heart of the city, along the “Tracé royal”, on a site of almost a hectare.





