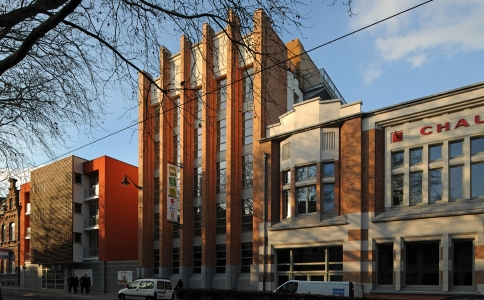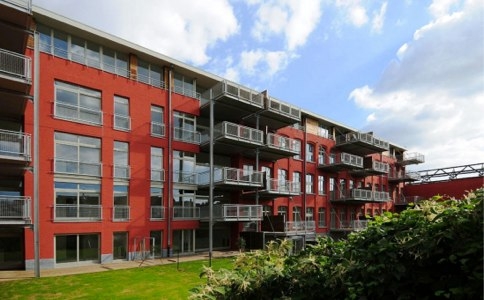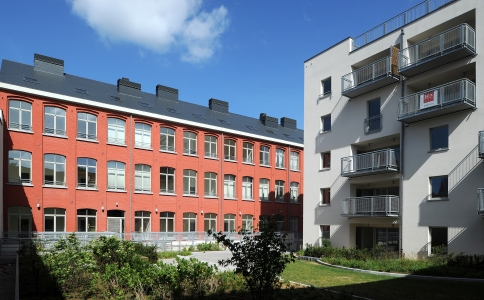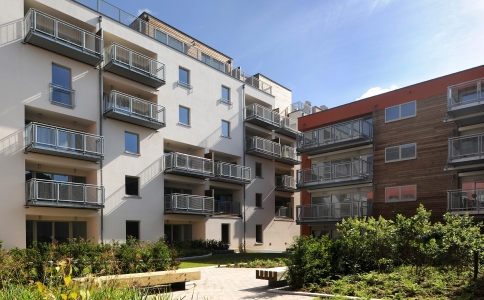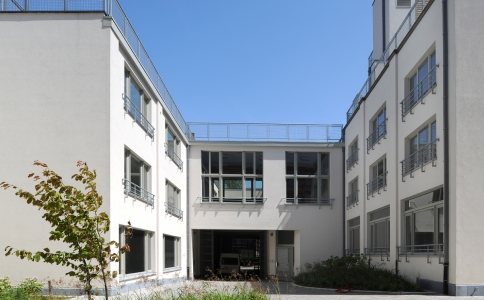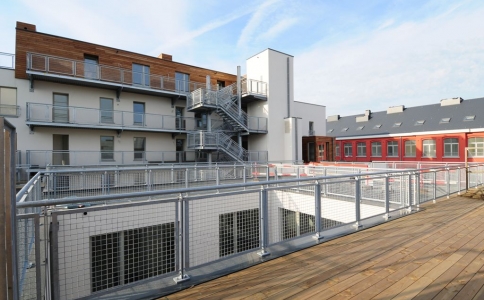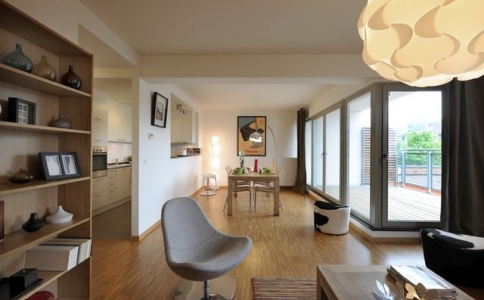COMPREHENSIVE
CONSTRUCTION AND RENOVATION
The renovated former Bata shoe factory now houses 60 prestige apartments and an art gallery in a charming environment combining heritage and modernity. It is located close to Parc Duden, the high-speed train station (TGV), and the ring road, and near the city centre and the areas of Uccle, Saint-Gilles and Ixelles. The WIELS art centre, nearwhich architects, art lovers and galleries have already taken up residence is a further attraction.
- Prestigious apartments in a location full of character that has retained aspects of its industrial past
- An area experiencing a boom close to WIELS and parc Duden, also near the centre of Brussels and the vibrant areas of Uccle, Saint- Gilles and Ixelles
- Location with good road links:
• 3 km from the ring road (exit n°17)
• 15 minutes by foot from the “Gare du Midi” railway station (Thalys, Eurostar, other high- speed trains (TGV), national and international connections)
• Good public transport connections (trams 18, 52 ; bus 49, 50)
- An environmentally-friendly project
Developer : JCX Immo
Architect : Art & Build
CONSTRUCTION: CIT Blaton
| No. of offices | 4 | 770m2 |
| No. of businesses | 1 | 420m2 |
| Apartments 1 bedr. | 7 | |
| Apartments 2 bedr. | 40 | |
| Apartments 3 bedr. | 13 |
- 60 apartments (10.090 m²) in three buildings (ABC)
- Very well lit apartments (large picture windows)
- High ceilings
- High-performance soundproofing and insulation
- Videophone
- Security doors
- Parquet flooring
- Ultra-modern kitchen
- 68 underground parking spaces and cellars
- Terraces
- Tendered gardens and courtyards
- On-site security
- Ventilation systems
Having enjoyed tremen dous growth since the beginning of the century, the shoe manufacturer Bata set up operations in the south of Brussels in 1927 near the famous Wielemans-Ceuppens brewery. Adjoining the site is an industrial building built in 1871 with a typical red-brick façade, large picture windows and extensive floors. This is where the building was constructed, and it has a beautiful Art Deco façade.
JCX Immo acquired the abandoned industrial site in 2004. The architects Art & Build, who managed the renovation project, have produced a style of architecture that incorporates the industrial character into a thoroughly modern vision, with an area of 10,090 m2. Three buildings are built around a tree-lined interior courtyard. The 60 loft-type apartments have large picture windows and a terrace or garden.

