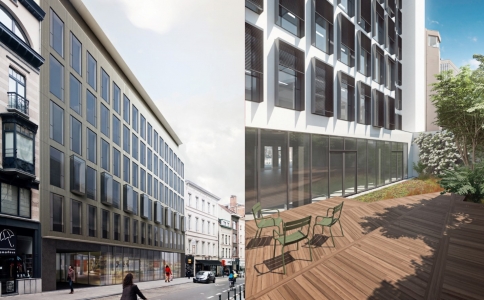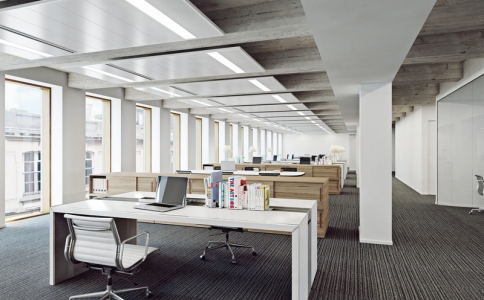COMPREHENSIVE
CONSTRUCTION AND RENOVATION
Located in the heart of Brussels, in the “quartier royal”, a cultural, institutional and commercial centre of international standing, the Rue de Namur offers a strong historic link between the upper and lower areas of the city. Given its potential, the existing forms and spaces, its strategic geographical location, and its healthy and expressive concrete structure, the dilapidated 1970s office building has been entrusted to the Architectes Associés firm. The mission is to make the unattractive and ungainly building a poetic, contemporary and energising expression, to create synergy with the public area, and to convert it into a sustainable very-low-energy building.
- a fully refurbished high-quality building, sustainable, very-low-energy
- a strategic location: : Located in the heart of Brussels, in the “quartier royal”, a cultural, institutional and commercial centre of international standing
- location with good road links:
> 2 min. by foot from the «Bruxelles-Central» railway station, 5 min by tube from de « Bruxelles-Midi » railway station (national and international connections)
> public transport : Porte de Namur metro station : bus 71, 34, 64, 80 ; place Royale : tram 92,93 bus 27, 95, 54)
>the Rue de Namur connects the small ring (Porte de Namur) to the Place Royale
- the building is custom-developed according to the specific needs of the occupant, the Brussels-Capital Region.
DEVELOPER : L.C.E.B.E.
ABH : JCX GESTION
ARCHITECT: ARCHITECTES ASSOCIÉS
CONSTRUCTION : CIT BLATON
- major renovation of an existing building, the structure of which is maintained
- 3800 m² of above-ground surface area
- creation of a planted garden inside the block
- on the ground floor, an 434 m² independent commercial or public area with storefront window, accessible from the public area and open onto the garden, with M/F toilet facilities and a storage area. A separate entry hall for the offices, with three lifts and a staircase. A shared area with goods lift.
- six floors of offices from 474 m² to 565 m², with raised floors covered with fitted carpets, and heating system by fan coil units in the suspended ceilings
- 36 underground parking spaces and 15 cellars
The process includes :
- major work on the material form of the façade (moulding, finer points of the details and the materials chosen), and on its capacity for interaction with the street space (bow windows and full-length bays)
- better coordination between the ground floor activity on the existing street space by creating a public area there, with a garden in back
- consideration of the roof areas and their integration into the context of the built environment
- a consistent update of all the facilities in order to achieve energy efficiency and compliance with current safety and logistics standards.
- high-performance thermal insulation and high air-tightness
- new gas-powered energy-efficient HVAC/heating facilities
- double flow ventilation
- VEC double glazing in which there is an opening to allow ambient air inside the office
- louvered sunshades on the south side
- green roofs (accessible for maintenance only)
- glazed façades strongly favouring natural lighting and openness to the outdoors
- compliant with the EPB.

